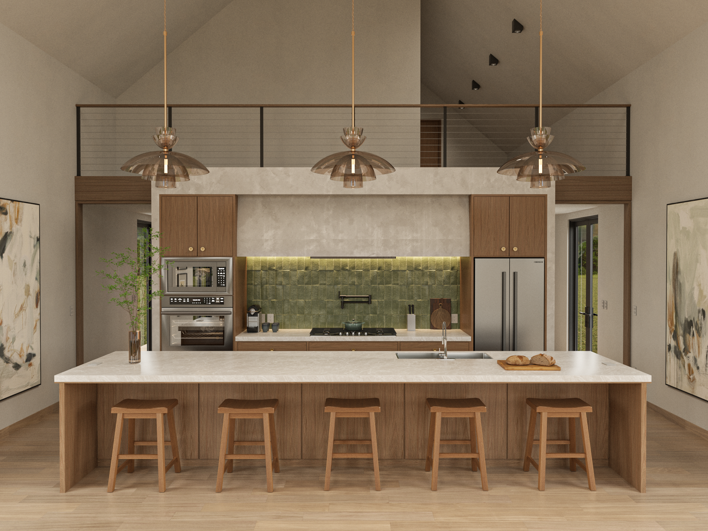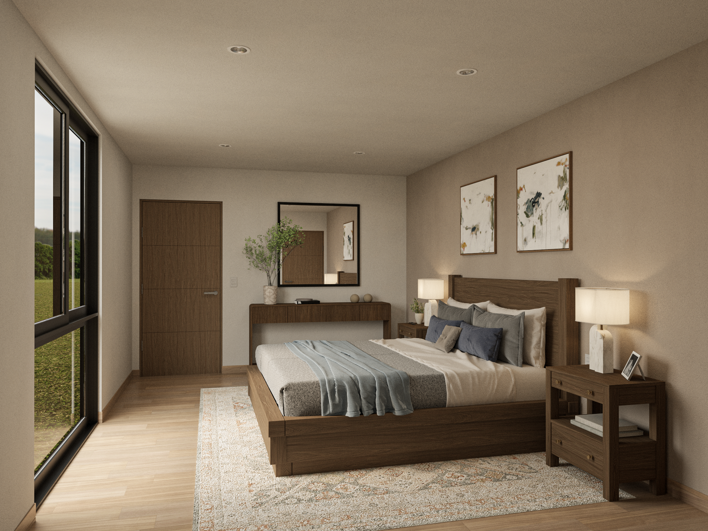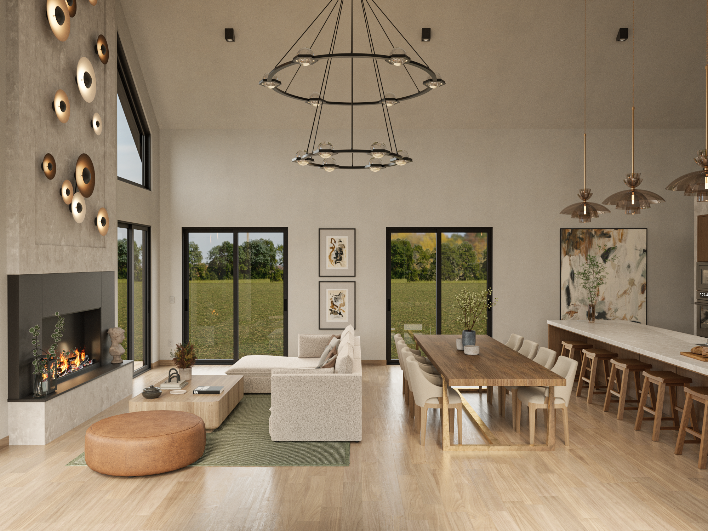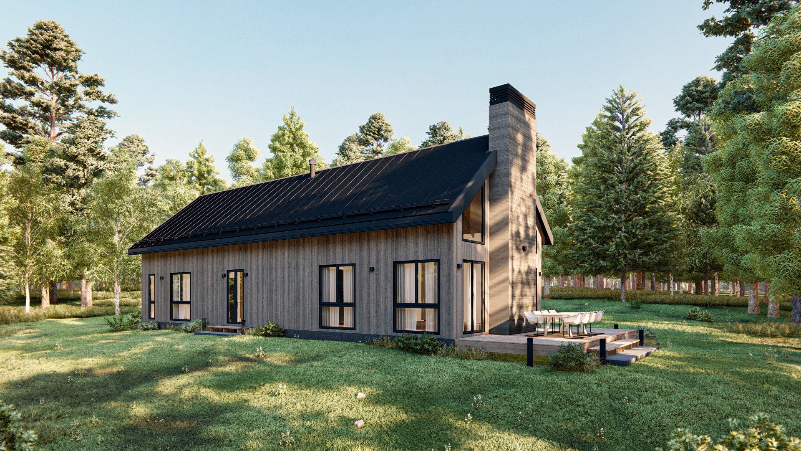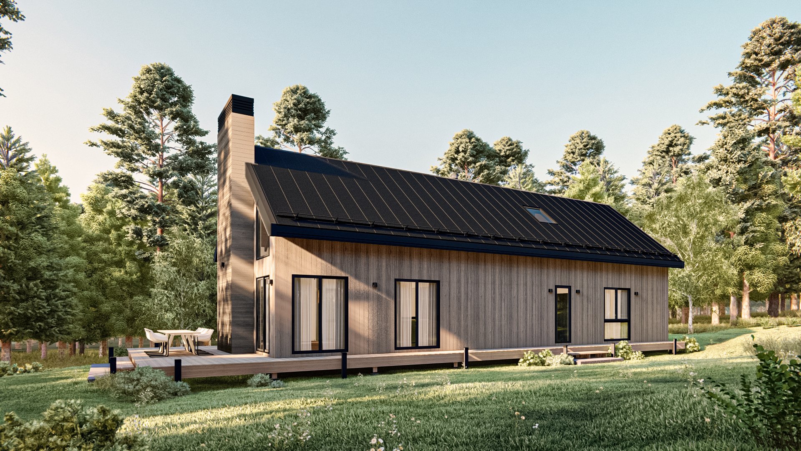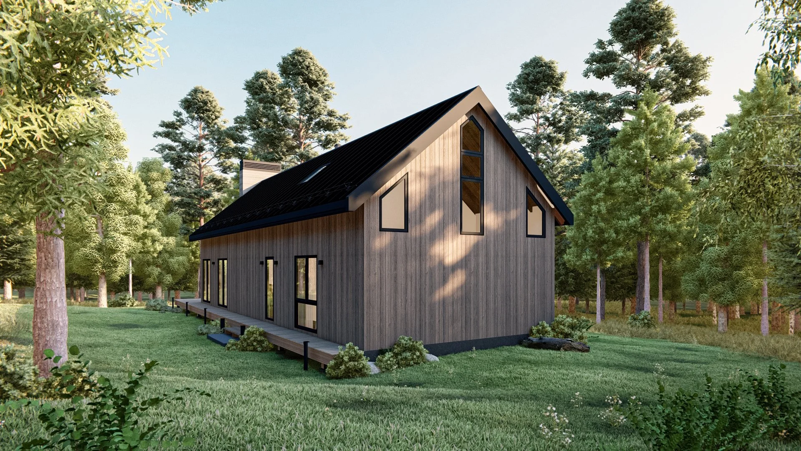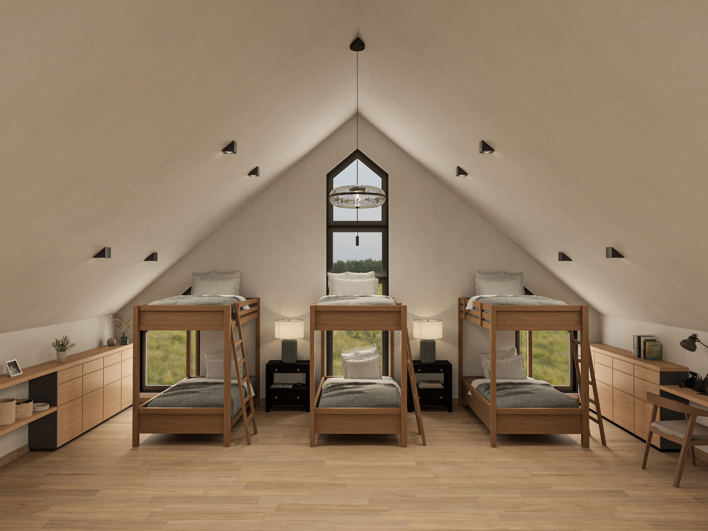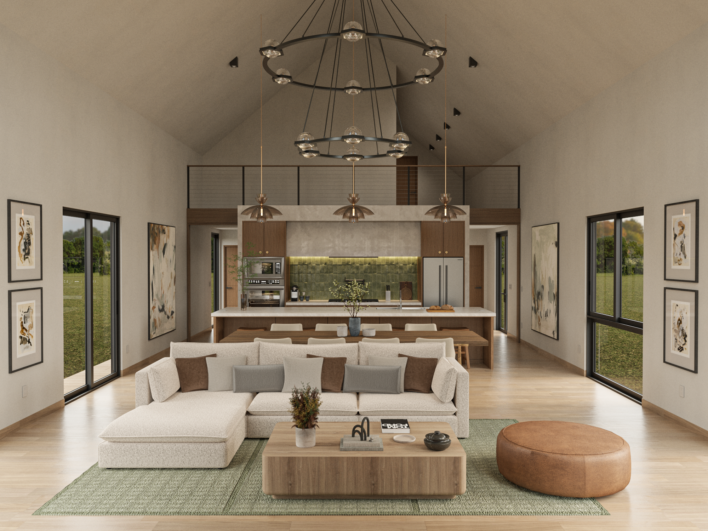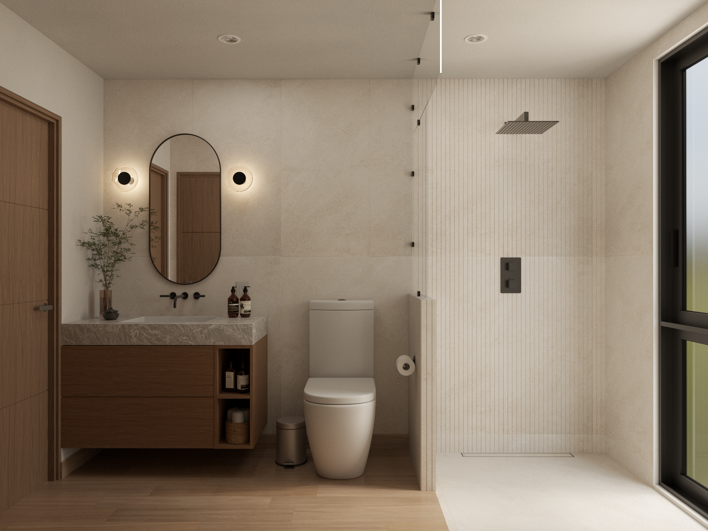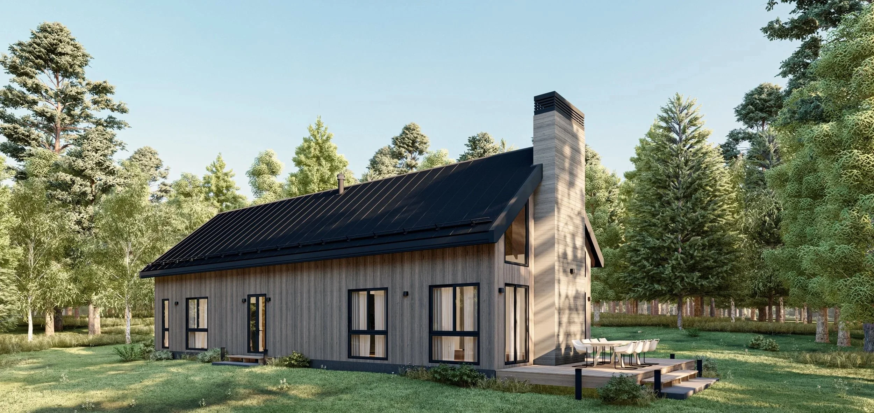
Alder
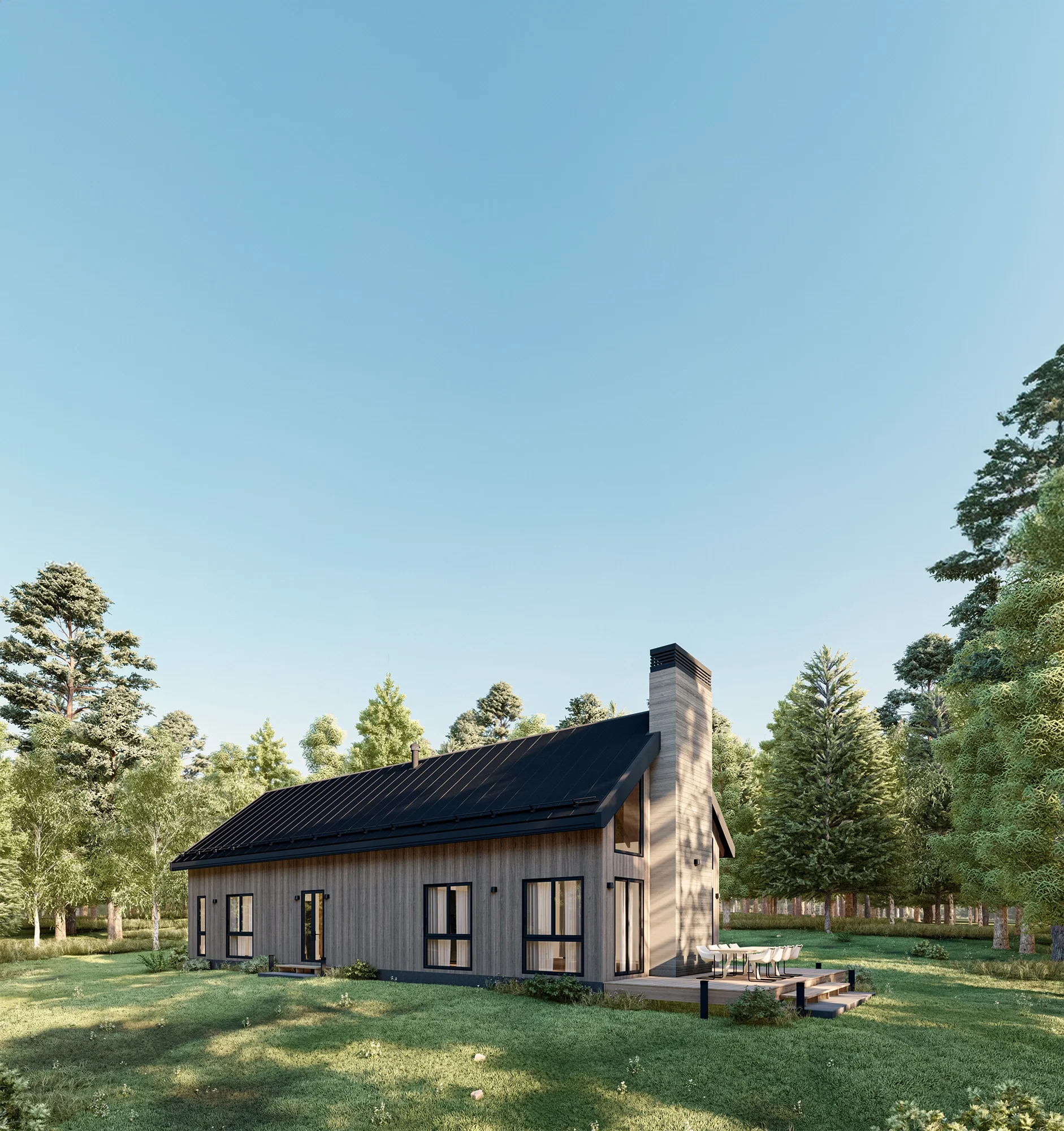
THE
Alder
2,277 sqft 4 bed 3 bath
Floor Plan
Main Level
1. Entry
2. Mudroom
3. Living Room
7. Mechanical Room
8. Bedroom
9. Walk in Closet
10. Master Bedroom
11. Master Bathroom
12. Walk in Closet
4. Dining Room
5. Kitchen
6. Bathroom
Second Level
1. Open to Below
2. Bedroom
3. Bathroom
4. Bedroom
Virtual Tour
Specifications
Nestled among Quechee’s whispering pines, this refined modern-gable home blends clean Scandinavian lines with warm Vermont character. Expansive windows invite the forest inside, while the standing seam metal roof and vertical siding create a bold, contemporary silhouette. An airy deck extends the living space into nature, ideal for quiet mornings or fireside evenings. Designed for effortless mountain living, this model delivers serenity, style, and a seamless connection to the natural landscape.
Brands Included in Your Home
-
2x6 wood frame exterior construction with wood structural panel sheathing or similar
2x4 wood frame interior construction
Dimensional lumber or Engineered I joist floor framing, with engineered subfloor
Dimensional lumber or Pre-Engineered roof truss framing
Cast in place concrete foundation or similar
-
Composite siding
Drexel Standing seam metal roofing
Aluminum fascia (fascia materials change based on upgraded siding materials, model dependent)
Fiberglass batt insulation (upgrades available to Mineral Wool insulation, model dependent)
Triple pane, low-e windows
-
9’ ceilings, 8’ basement ceilings
1x4 wood baseboards
Drywall returns at all exterior windows
1x4 wood casing at all interior doors
MDF cabinets with soft close interior hardware (upgrades available solid wood construction, model dependent)
Wood shelving and rods in closets (upgrades available to custom closets when applicable, model dependent)
Fireplace – Wittus – Shaker or Equal
Low VOC paint throughout
-
Kitchens come equipped with stainless steel GE® appliances, Induction Cooktop, Wall Oven, Dishwasher, Hood
All fixtures and finishes are made of high-end, durable metal from Kohler®
The laundry room is complete with full-size front-loading GE washer and dryer
*Upgrades available
-
200A Electrical Service
2" high-efficiency recessed lighting throughout (LED)
Backup generator (optional upgrade available)
-
Engineered hardwood flooring throughout first floor and above
LVP flooring for finished basements
Concrete flooring for unfinished basements
Tiled bathroom and laundry areas
-
Vinyl Casement Triple Pane energy efficient windows
Solid core interior doors
Wood and glass entry door
-
Forced air heating and cooling (upgrades available to heat pump and/or all-electric systems, model dependent)
2 temperature zones with individual thermostats

